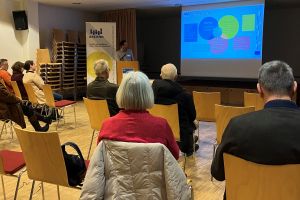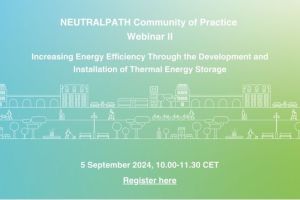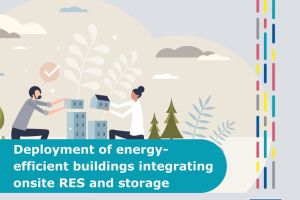
With solution Package 3, ASCEND will target existing and new buildings, using advanced technologies and building solutions to reduce their energy needs, integrate RES to produce heat and electricity, implement heat and electricity storage systems, and collect rainwater for reuse.
- Reduction of building energy needs
- Connection of buildings to the heating network
- Production of heat from renewable energy sources
- Production of electricity from renewables within the PCED
- Implementation of heat and electricity storage systems.
- Collection and use of rainwater

Refurbishment & Construction of Energy-Efficient Buildings
ASCEND is focusing on refurbishment, retrofitting and new building construction using advanced solutions to reduce energy demand and integrate the buildings with energy storage systems and connect them with the renewable energy sources to generate heat and electricity. See below the key developments conducted in ASCEND cities.
Within the PCED area, Alba Iulia is combining energy-efficient building renovations, next-generation public infrastructure, and education innovation to transform its urban landscape. From school retrofits with integrated self-consumption systems to Romania’s first net-zero campus and a fully upgraded public lighting network, the city is paving the way for decarbonisation at scale.
Key Developments in Alba Iulia’s Refurbishment Solutions in the PCED area
- Dorin Pavel Technological High School Complex Refurbishment – Energy-efficient renovation of six connected buildings, powered by rooftop PV systems (heat pumps, new condensing boilers, ventilation with recovery) and a smart Building Management System.
- CRESCENDO Campus Construction – Romania’s first near-zero dual-education campus under development, spanning over 25,000 sqm and designed to host more than 300 students and pupils.
- Smart LED Lighting System – A €14 million overhaul of the public lighting network in the PCED area, reducing energy consumption by 116 MWh/year and CO₂ emissions by 28 tons/year.
- Smart Connectivity & Digital Integration – All infrastructure upgrades will be connected to Alba Iulia’s growing digital systems to enable better monitoring and management.
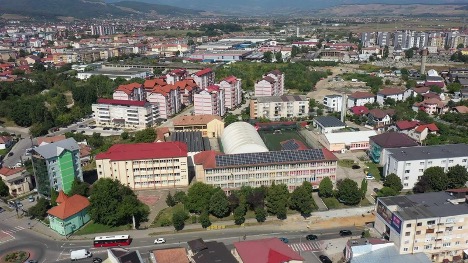
Next Steps
- Finalize the rehabilitation and internal energy connectivity between the six Dorin Pavel buildings.
- Repair, replace and relaunch the PV and inverter system, and complete BMS installation at Dorin Pavel Technological High School.
- Complete public tender and begin construction of the CRESCENDO campus, including acquisition of equipment and definition of education programs.
- Continue system monitoring and testing for the LED lighting network.
- Operationalize all three projects, including final technical testing and integration with city digital platforms.
Lessons Learned
- Project Coordination is Key – Alignment between implementing departments and the original project teams is critical. Gaps in coordination can lead to delays and missed opportunities.
- Large-Scale Collaboration Requires Constant Dialogue – Building strong local consortia (as seen in CRESCENDO) depends on frequent informal&formal meetings to maintain engagement and align goals.
- Lifecycle Thinking Pays Off – Selecting solutions like smart LED lighting based on full lifecycle performance supports better value over time and simplifies integration with other smart systems.
- Resilience Through Redundancy – Temporary overlaps between new and existing infrastructure reduce public disruption and ensure seamless service continuity during upgrades.
Through an integrated portfolio of education, public services, and energy-efficiency projects, Alba Iulia is demonstrating how mid-sized cities can lead the way in urban sustainability. By focusing on energy-smart infrastructure and cross-sector partnerships, the city is building long-term resilience, lower emissions, and improved quality of life.
Budapest is advancing innovative building refurbishment with a pilot project in District IV that combines high-performance retrofitting with a unique heat exchange system. A former school building will be transformed into a Net Zero Energy (NZE), housing facility including multifunctional collective rooms, integrating energy-saving technologies and a pioneering solution that uses the excess heat capacity of potable water.
Key Developments in Budapest’s Refurbishment Solutions
- NZE Building Retrofit – The building will be adapted into 40–50 apartments and ground-floor services, all designed for near-zero energy performance.
- Heat Exchange Technology – Budapest Waterworks has developed a heat exchanger connected to the city’s potable water pipeline, supplying heating and cooling via an integrated heat pump system.
- Mixed-Use, Adaptive Reuse Model – By combining residential, collective and public functions, the project promotes social innovation and sustainable urban regeneration.
- Governance Collaboration – The Municipality of Budapest, IV District Municipality, Budapest Waterworks, BFVK, and EnviroDuna are jointly coordinating the refurbishment and energy system design.
Next Steps
- Finalize the public procurement process and appoint a design firm.
- Define the operational model for the co-housing facility.
- Complete the business model and cost feasibility study for the heat exchange system.
- Launch concept design and technical plans for the retrofit and mechanical systems.
Lessons Learned
- Multi-Level Coordination – Strong collaboration between municipal departments and utility providers is essential for integrating innovative technologies into building retrofits.
- Technology Readiness – The heat exchange system has completed the patent process and is entering the serial production phase.
- Demand & Design Alignment – The success of the heat system depends on aligning user behavior with system performance and adapting the building’s infrastructure accordingly.
Budapest’s pilot demonstrates a bold approach to zero-emission urban refurbishment by combining adaptive reuse, clean energy generation, and community-oriented housing. Through continued stakeholder engagement and technical development, the city is laying the foundation for replicable, resilient building solutions across its districts.
Charleroi is driving the development of its CleanTech District by refurbishing former industrial buildings and creating a future-oriented energy system. Through a multi-phase strategy, the city aims to deliver high-performance buildings, deploy a district heating network powered by industrial waste heat, and implement energy storage solutions to support a more resilient urban energy ecosystem.
Key Developments in Charleroi’s Refurbishment Solutions
- Building Renovation for High Energy Performance – Two industrial buildings, "Les Vestiaires" and "La Centrale", are undergoing complete refurbishment. The aim is to deliver future-ready buildings that anchor the new CleanTech District.
- District Heating Powered by Industrial Waste Heat – A new heating network is being designed to recover and distribute excess heat from nearby industries to buildings in the new district and the city.
- Energy Storage Deployment – Plans are underway to integrate hydrogen and electrical battery storage, ensuring stable and flexible energy use in the district.
- Multi-Actor Coordination – Key players include Igretec (coordination), the City of Charleroi, CleanTech District, private investors (Ceneo, Karno), and regional authorities providing funding and strategic support.
Next Steps
- Finalize the refurbishment plans for both buildings and begin permitting and construction phases.
- Complete site depollution and secure land acquisition.
- Develop and permit the district heating network, starting construction in 2027.
- Integrate storage and innovative energy technologies into the wider energy planning of the CleanTech District.
Lessons Learned
- Strategic Planning Anchors the District – The two building refurbishments are central to the district’s rollout. Delays in permitting, depollution, or land transfer impact the entire development timeline.
- Unlocking Industrial Synergies – Tapping into waste heat from nearby steel industries represents a major opportunity for sustainable urban heating but requires early engagement with energy producers and consumers.
- Funding and Business model – Securing subsidies and defining strong business model are critical early steps. Initial successes include funding approval for heat recovery and hydrogen initiatives.
- Future-Oriented Energy Integration – Coordinating refurbishment, heating, and storage strategies positions the CleanTech District as a replicable model for industrial area transformation.
Charleroi’s integrated approach combines urban regeneration with advanced clean energy infrastructure. By transforming legacy industrial sites into clean technologies hubs, the city is setting a blueprint for scaling district-level sustainability in complex redevelopment contexts.
 "Centrale" Building ©Igretec |  "Vestiaires" Building ©Igretec |
Lyon is leading the charge in large-scale energy efficiency with its innovative building development strategy in the Confluence district. This urban renewal initiative aims to reduce energy consumption while increasing renewable energy use, with new buildings achieving up to 26% lower energy use and covering between 20% to 100% of their needs through on-site renewable sources.
Key Developments in Charleroi’s Refurbishment Solutions
- High-Efficiency Construction – New buildings in La Confluence are required to meet ambitious energy performance standards and integrate renewable energy systems.
- Urban Integration – The project combines housing, offices, public services, and shops within a socially diverse district, enhancing overall sustainability.
- Performance-Based Plot Sales – Real estate developers purchase serviced plots from SPL Lyon Confluence under the condition that buildings meet strict energy and environmental criteria.
Next Steps
- Commission the Super-Efficient Buildings.
- Monitor building energy performance via smart meters and the Building Operating System (BOS).
- Expand the use of renewable energy such as biomass and solar photovoltaic across additional developments.
- Support ongoing collaboration between SPL Lyon Confluence, developers, and municipal authorities to drive performance.
Lessons Learned
- Value-Driven Urban Planning – Selling land based on project quality (not only on price) encourages innovation and sustainability.
- Stakeholder Alignment – Effective coordination among developers, architects, and the public sector is key to delivering energy-efficient results.
- Cost Challenge – To be cost-efficient, environmental performance is integrated, right from the start of the project design with urban planning, architectural ambition, analysis of the construction costs and market demand, with a close collaboration between the urban developer, the real estate developpers and their experts and contractors, at each stage of the project development.
By embedding high environmental standards into urban planning from the start, Lyon’s Confluence district illustrates how cities can lead the energy transition through smart governance, integrated development, and long-term investment in quality urban infrastructure.
Munich is improving building energy performance and accelerating refurbishment timelines through an innovative prefabrication approach. This solution uses factory-built façade and roof elements with integrated PV systems and ventilation. The approach enables fast and precise building upgrades, significantly lowering heating demand and carbon emissions while improving comfort for residents.
Key Developments in Charleroi’s Refurbishment Solutions
- Prefabricated Renovation System – Installation of pre-made façade and roof elements combining insulation, triple-glazed windows, PV panels, and – if required - ventilation systems.
- On-Site Renewable Energy Production – Integrated photovoltaic systems reduce reliance on fossil fuels and contribute to the building's renewable energy supply.
- Digital Building Modelling – Buildings are digitally scanned and converted into 3D models to manufacture customized prefabricated components.
- Targeted Use for Social Housing – Focused on upgrading aging residential buildings, particularly in the public housing sector, to improve efficiency and comfort.
Next Steps
- First project with prefabricated elements is under planning and construction works will start in 2026.
- Expand implementation across additional buildings in need of energy-efficient renovation
Lessons Learned
- Efficient On-Site Execution – Prefabrication is - under the right structural conditions- able to significantly reduce construction time and tenant disruption.
- Replicability – Suitable for a wide range of building types and sizes, supporting broad replication across urban areas.
- Economies of Scale – Larger-scale adoption leads to reduced production costs for prefabricated elements.
- Governance & Procurement – Specialized procurement processes are needed to engage qualified prefabrication contractors and align with funding criteria.
By integrating renewable energy production with high-precision, low-disruption renovation methods, Munich’s prefabricated refurbishment approach demonstrates how cities can accelerate climate action in the building sector—delivering energy savings, better living standards, and faster results at scale.
In Dolní Počernice, Prague is laying the foundation for a Positive Clean Energy District by combining high-performance building design with a neighborhood-wide energy strategy. By targeting energy certification standards and planning a hybrid energy infrastructure, the city aims to meet carbon neutrality goals while aligning with long-term operational efficiency.
Key Developments in Charleroi’s Refurbishment Solutions
- Planning High-Energy Performance Buildings – Minimum energy envelope parameters and system efficiencies have been set to ensure the 90 buildings in Dolní Počernice reach Category A certification, in line with Czech energy regulations.
- Integrated Energy Balance Strategy – A basic concept for central heating and power supply has been developed, featuring a mix of heat pumps, PV, CHP to balance fossil use with renewables.
- Technical and Financial Coordination – Prague Development Company (PDS) and Prague City Hall are coordinating planning and validation, with Czech Technical University (CVUT) ensuring technical feasibility and alignment with the district’s Energy Master Plan.
- Tender Preparations Underway – Architect selection is planned to reflect performance targets and implement recommendations from the Energy Master Plan.
Next Steps
- Finalize architect selection and incorporate energy performance criteria into project specifications.
- Assess energy sources and finalize system design with a balance of flexibility, emissions reduction, and economic viability.
- Testing of other possible energy sources (solar thermal, hydrogen) and their contribution to hour-by-hour PCED positivity.
- Define the final technical specifications by the end of 2025 for both building and energy system planning.
Lessons Learned
- Set Clear Targets Early – Establishing energy performance goals and defining system efficiencies from the outset is essential to guide design decisions and ensure alignment across teams.
- There is large difference in results of carbon neutrality when evaluated on annual, monthly or hourly basis (with respected emissions factors).
- Innovation vs Feasibility – Hydrogen offers strong potential for achieving realistic hour-by-hour energy positivity in electricity supply, but high costs and insufficient seasonal heat supply pose ongoing challenges.
- Business Models May Conflict – Operator-driven economic models often diverge from PCED priorities, requiring deep alignment to ensure district-wide goals are met.
- Coordination Is Key – Cross-cutting solutions like this depend on ongoing collaboration between architects, engineers, planners, and operators to avoid silos and optimize outcomes.
Prague’s approach—anchored in energy performance planning and supported by system-level integration—demonstrates how long-term vision, standard-setting, and flexibility can enable effective Positive Clean Energy Districts.
Porto is deploying a citywide effort to collect energy data, enhance social housing performance, and demonstrate sustainable architecture through a passive museum building. These efforts support the development of Porto’s PCED and aim to reduce energy poverty while improving energy governance across the city.
Key Developments in Charleroi’s Refurbishment Solutions
- Energy Audits in Social Housing & Municipal Buildings – Over 100 audits being finalised across the city, gathering crucial data to calibrate the PCED digital twin.
- Smart Monitoring of Social Housing – Installation of Shelly smart meters underway in Lordelo Neighbourhood to map consumption patterns and assessment of energy poverty cases.
- Serralves Foundation Passive Building – The Álvaro Siza Wing of the museum, now open to the public, is built to passive standards, with future plans for renewable energy integration.
- Cross-Sector Collaboration – Strong coordination between AdEPorto, AEdP, Porto Digital, Domus Social and Fundação Serralves is enabling robust data collection, citizen outreach, and infrastructure upgrades.
Next Steps
- Finalize remaining audits and monitoring device installations in social housing units.
- Complete assessment of energy audit results and apply findings to digital twin calibration.
- Define a tailored Energy Poverty Index based on real household data.
- Support the installation of PV systems at the Serralves museum, pending funding.
- Advance integration of energy data into the city’s Urban Data Platform to ensure transparency and scalability.
Lessons Learned
- Standardization Enhances Quality – A common audit template helped ensure consistency and clarity in energy audits across varied housing types.
- Connectivity is crucial – Lack of reliable Wi-Fi in social housing delayed monitoring efforts, requiring creative solutions including temporary private network access.
- Public-Private Data Governance – Balancing data privacy with the need for open energy data remains a key challenge, especially with private institutions such as Serralves.
- Engagement Must Be Local – Gaining resident participation for audits and monitoring depends on accessible communication and support through trusted intermediaries like Domus Social.
Porto’s integrated approach, spanning audits, energy monitoring, and best-in-class construction, offers a scalable model for combining social impact, digital infrastructure, and sustainable building practices within Positive Clean Energy Districts.
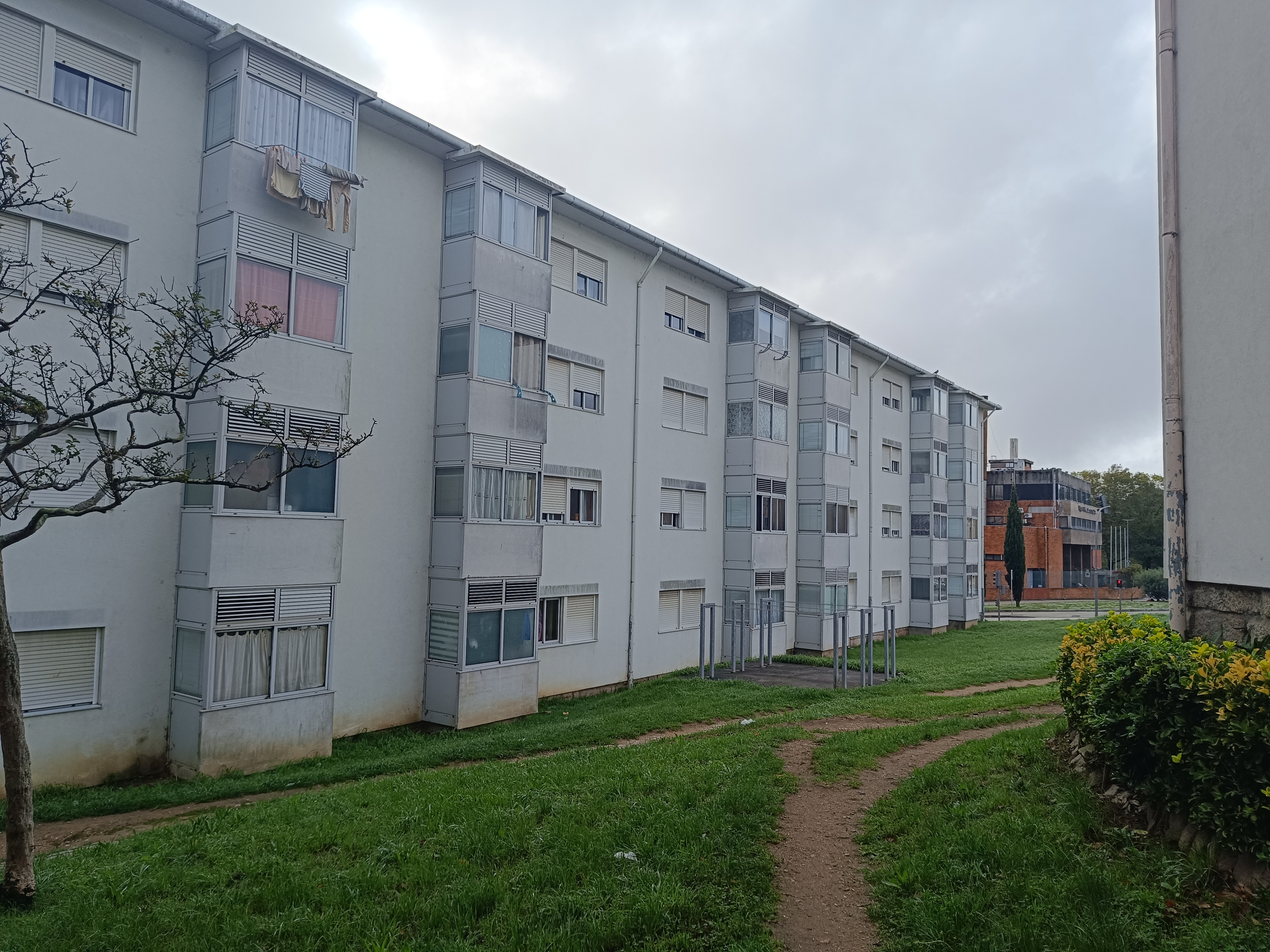 |  | 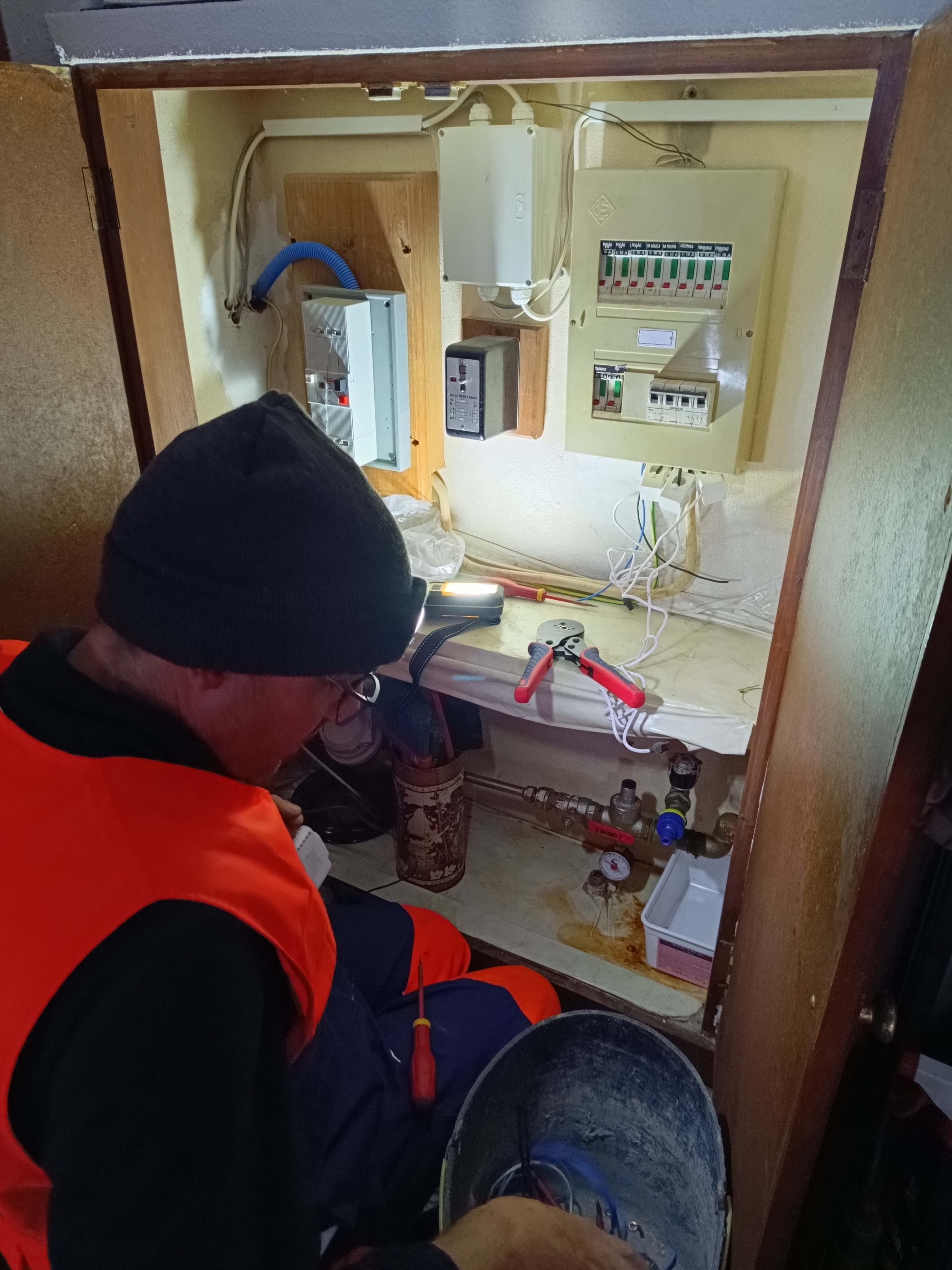 |
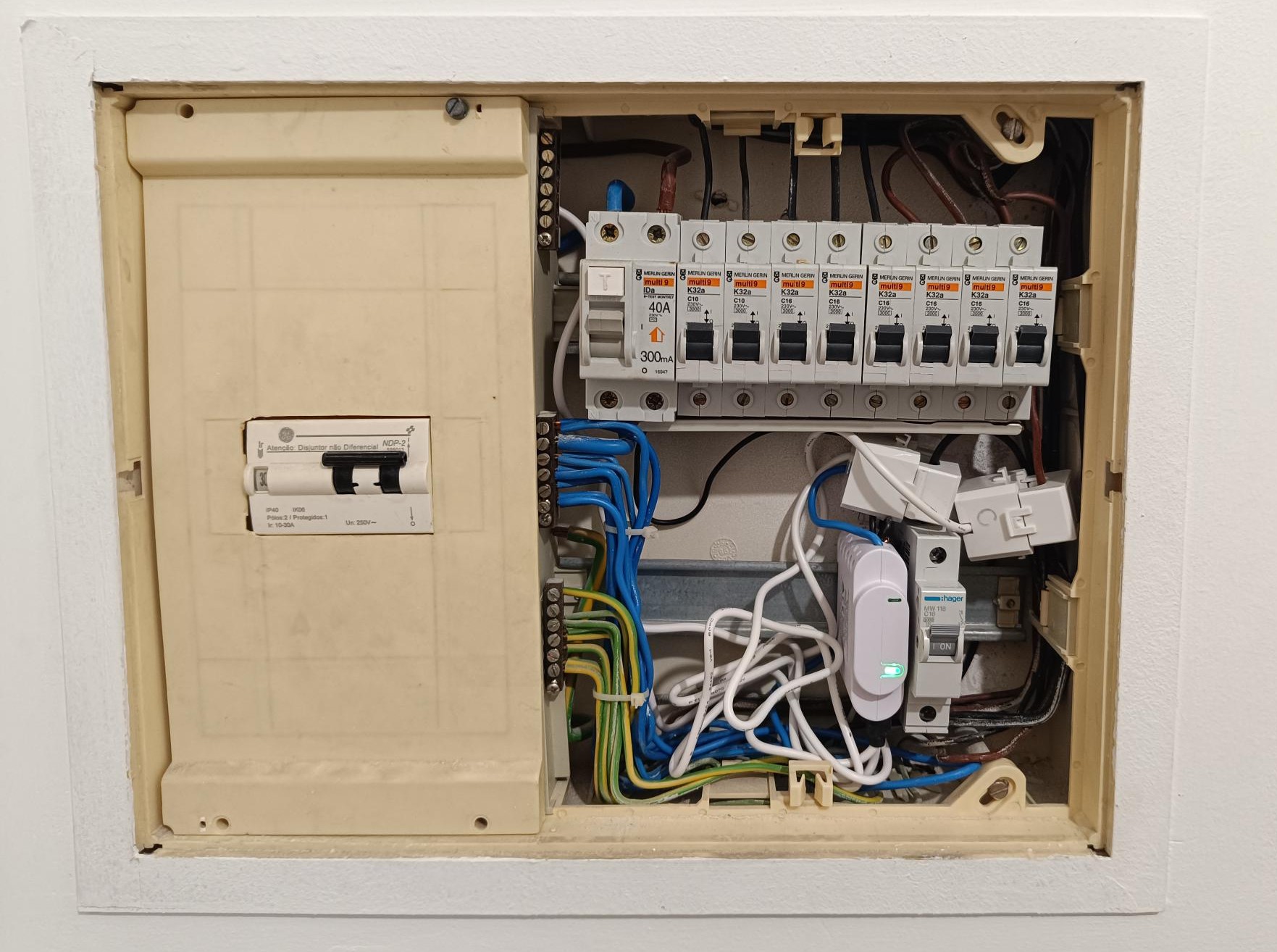 | 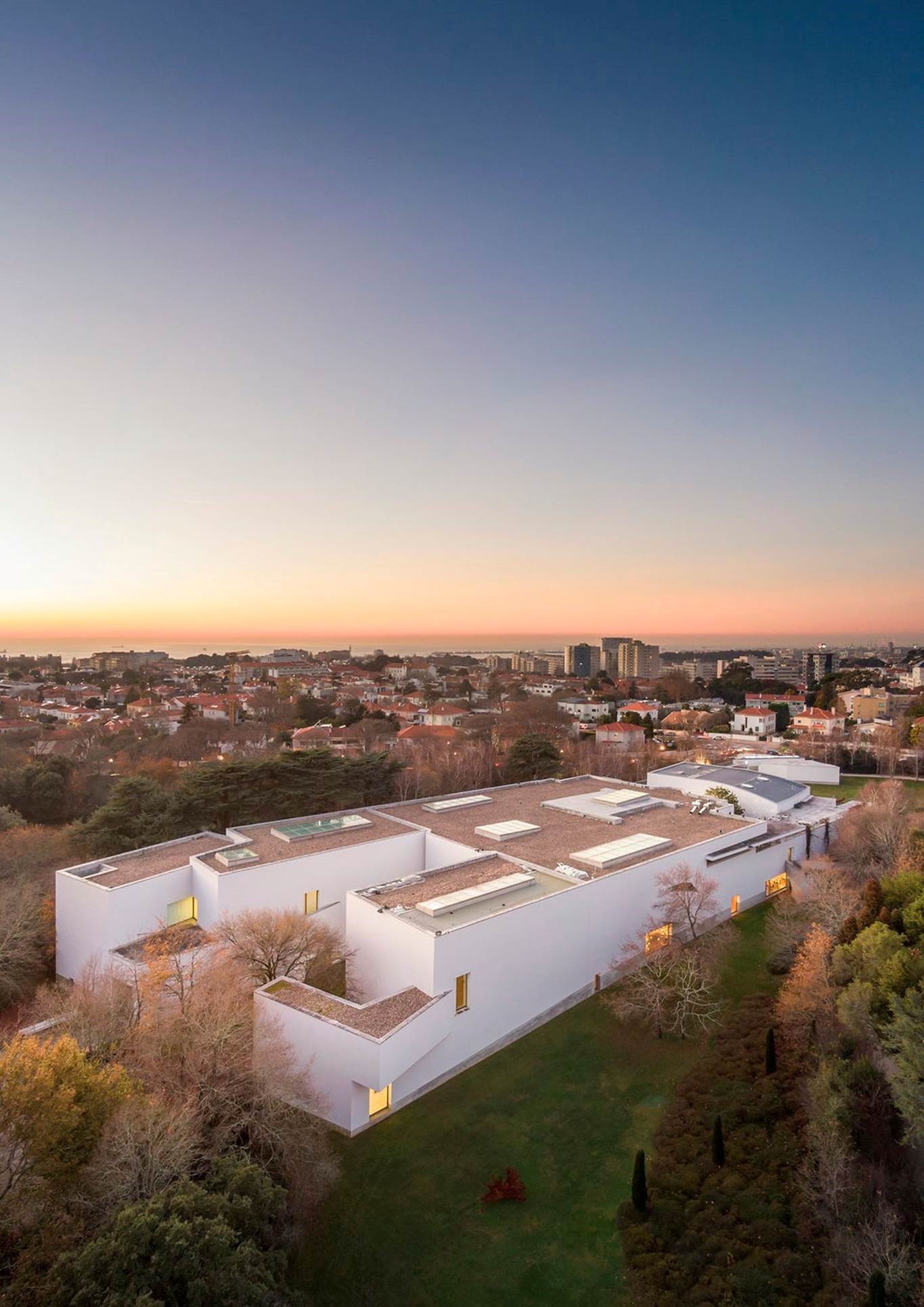 | 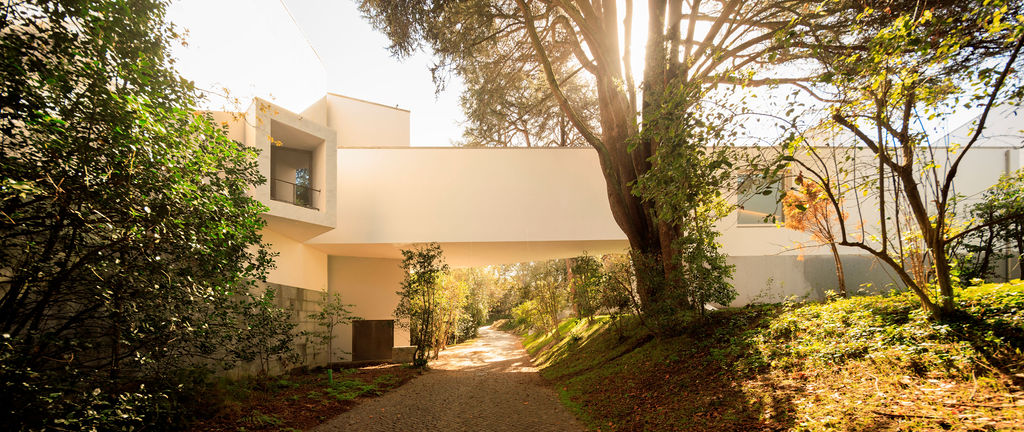 |
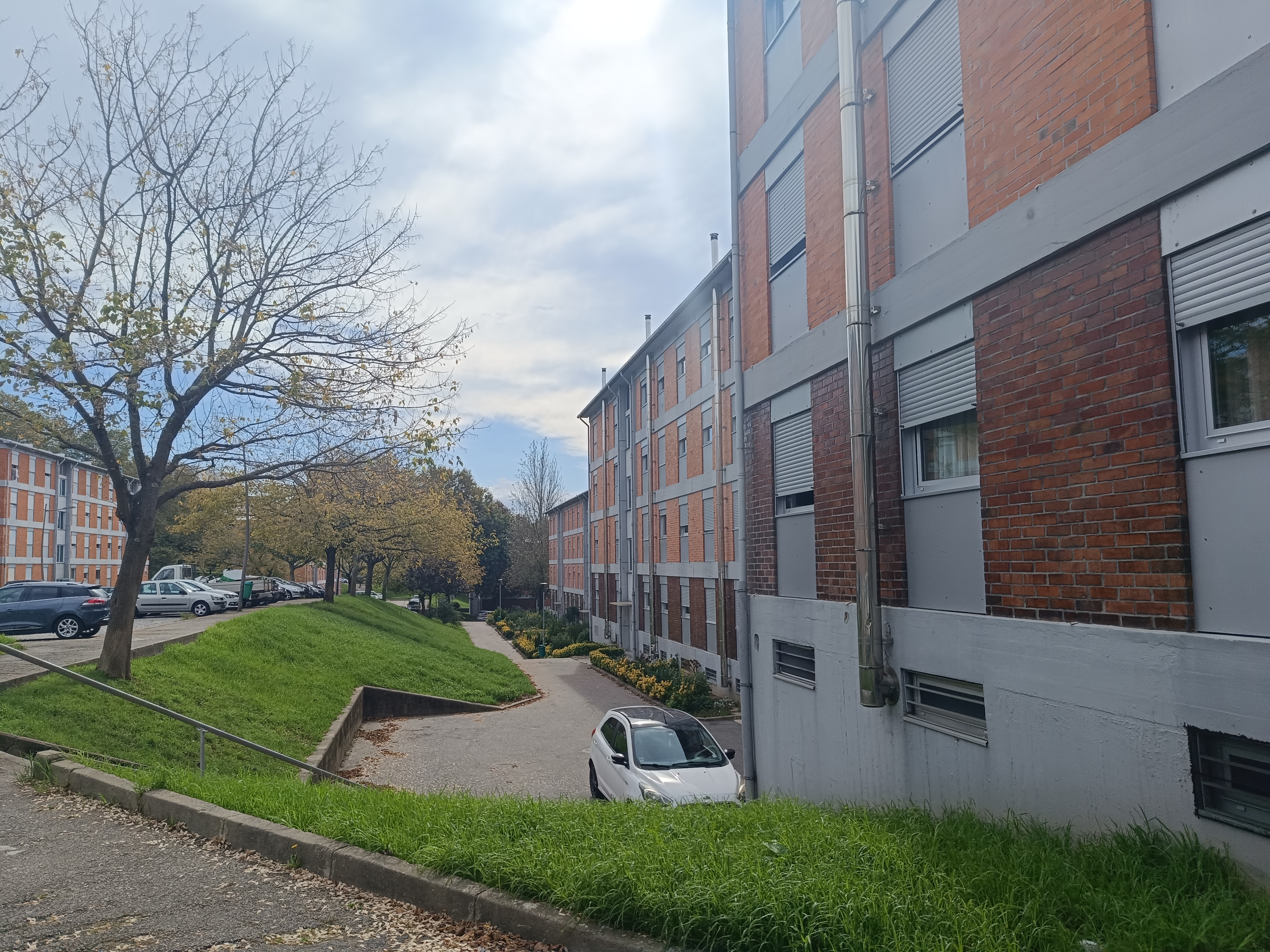 |



